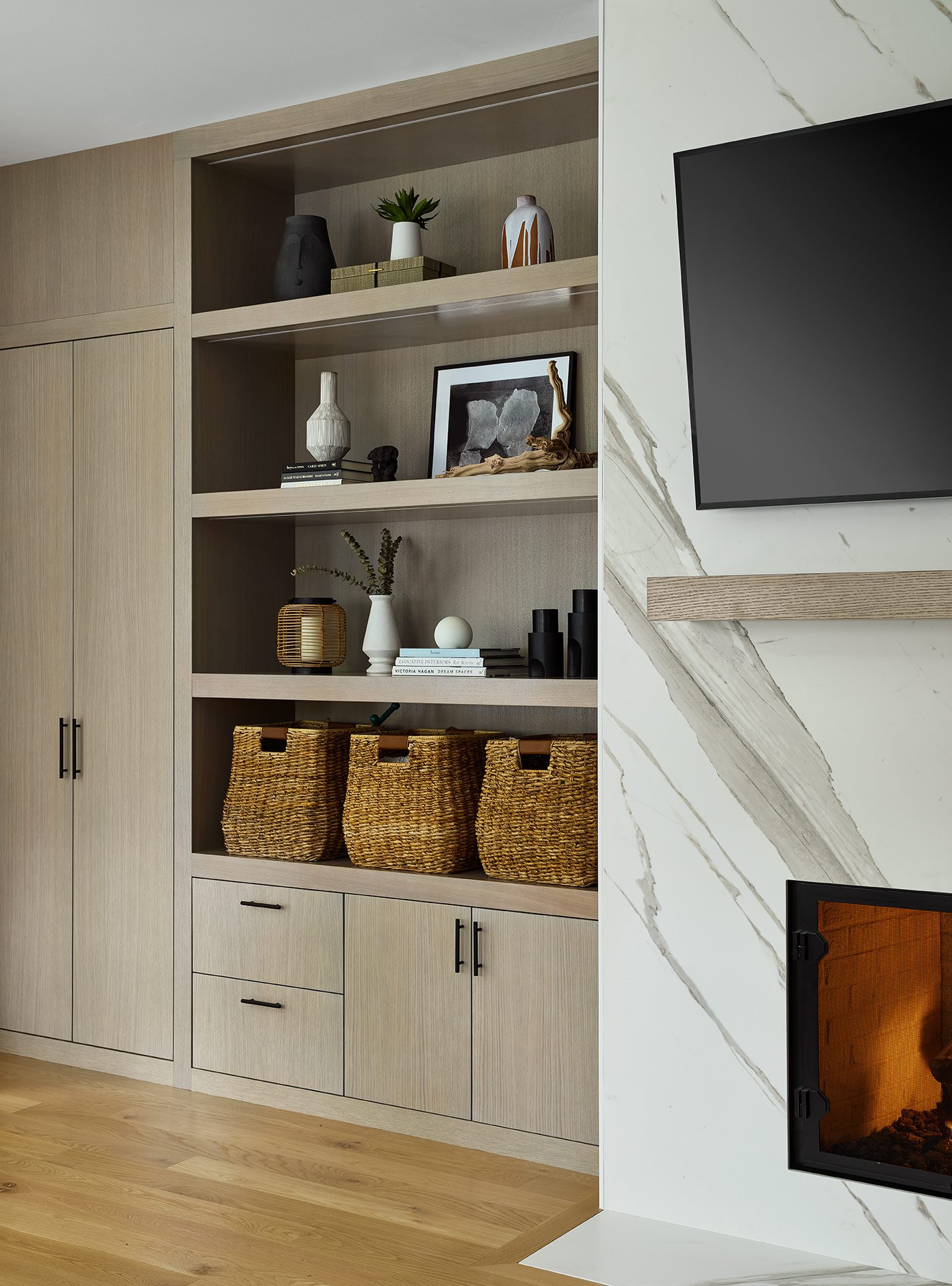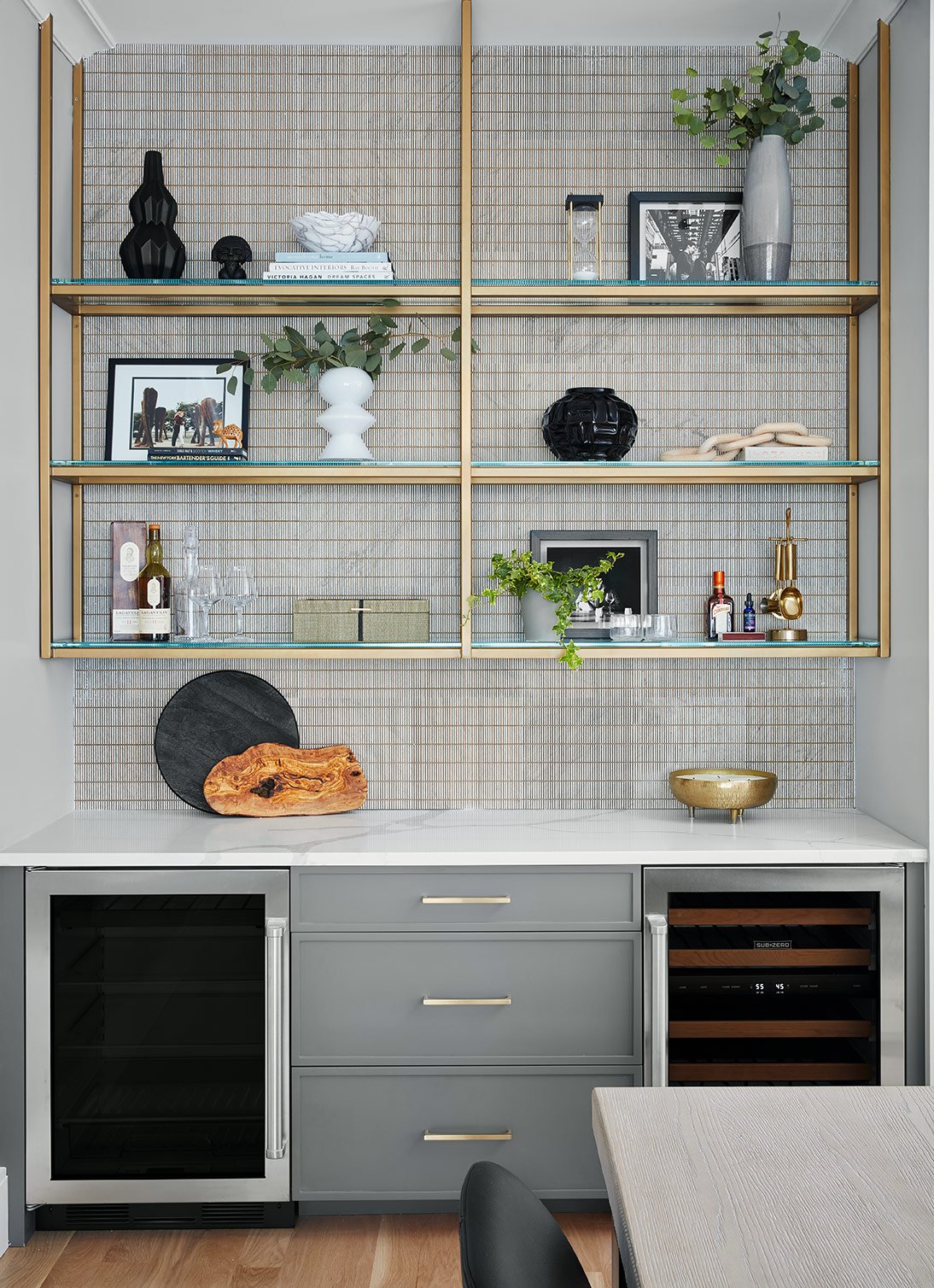DGI's Best: Built-Ins
DGI adds a set of custom built-ins to almost all of our projects these days because they are the perfect way to create a focal point in any space. Most often, we design built-ins with a combination of closed storage and open shelving to display accessories, and they can be designed to fit any aesthetic. So let’s take a closer look at the top 5 built-ins DGI has designed to date!
Hinsdale Home
In the entryway of this Hinsdale home, DGI wanted to create a strong focal point with an open and airy feel. We decided to achieve that with a unique wall of open shelving built-ins which created an opportunity for styling fun accessories and offered a peek into the family room on the opposite side. It completely transformed the previously closed off foyer into a bright and inviting first impression for the home.
Logan Square Home
DGI designed massive white oak built-ins flanking both sides of the fireplace in the family room of this Logan Square home. DGI was able to completely customize the closed storage space to meet our client’s needs and maximize functionality. We designed a coat closet adjacent to the back door with interior shelves for shoes and accessories, closed cabinets and drawers along the bottom for tucking away kid’s toys, and brass mesh cabinetry for concealing the cable box and sub-woofer. These built-ins checked all boxes for storage solutions while creating a beautiful focal point in the family room, which is why they are one of our favorites to date!
Lincoln Park Loft
In Mike & Devon’s Lincoln Park Loft, they designed an incredible focal point at their fireplace built-ins. The combination of black and white oak fluted wood creates a dramatic texture and dimension that draws the eye all the way up to the ceiling to truly celebrate its height. The fluted detailing mask the cabinet doors that provide extra storage space in the living room. They also designed open shelving to display personal accessories. They opted to add grey mirror backing and LED strip lights to the open shelves to highlight the accessories even more. The dramatic look and height of these built-ins will always stand out to us!
West Loop Penthouse
In this West Loop Penthouse, DGI designed two of our favorite built-ins to date in the dining room and loft. We used the same wire-brushed white oak cabinetry with a dark stain at both built-ins to maintain a really cohesive flow throughout the penthouse. Upstairs in the loft, we designed the custom built-ins to act as a both a media wall and wet bar, and we installed antique glass behind the open shelves to add a vintage vibe to the space. Downstairs in the dining room, we designed custom built-ins with a wine storage tower that celebrates the unique cat-walk above it. We designed these built-ins to act as a focal point in the dining room that highlights the industrial grit of the building’s history.
Lincoln Park New Build
Similarly to the West Loop Penthouse, DGI also designed two different custom built-ins for a new build home in Lincoln Park. In the dining room, we opted to design a built-in dry bar along the back wall that included a beverage/wine fridge, grey cabinetry, and suspended brass shelving for a modern look. It created a warm and textural focal point in the dining room that we still love. Over in the living room, DGI carried over the same white oak cabinetry from the kitchen into the custom built-ins we designed beside the fireplace. The combination of closed and open storage, the warm white oak finish, and the thin shaker profile give these built-ins a really timeless feel that we love.
That completes this roundup of our favorite custom built-in designs to date. We absolutely love the impact and functionality these built-ins bring to each space! I hope you enjoyed following along and maybe even picked up some inspiration for your next renovation project.
-dgw














