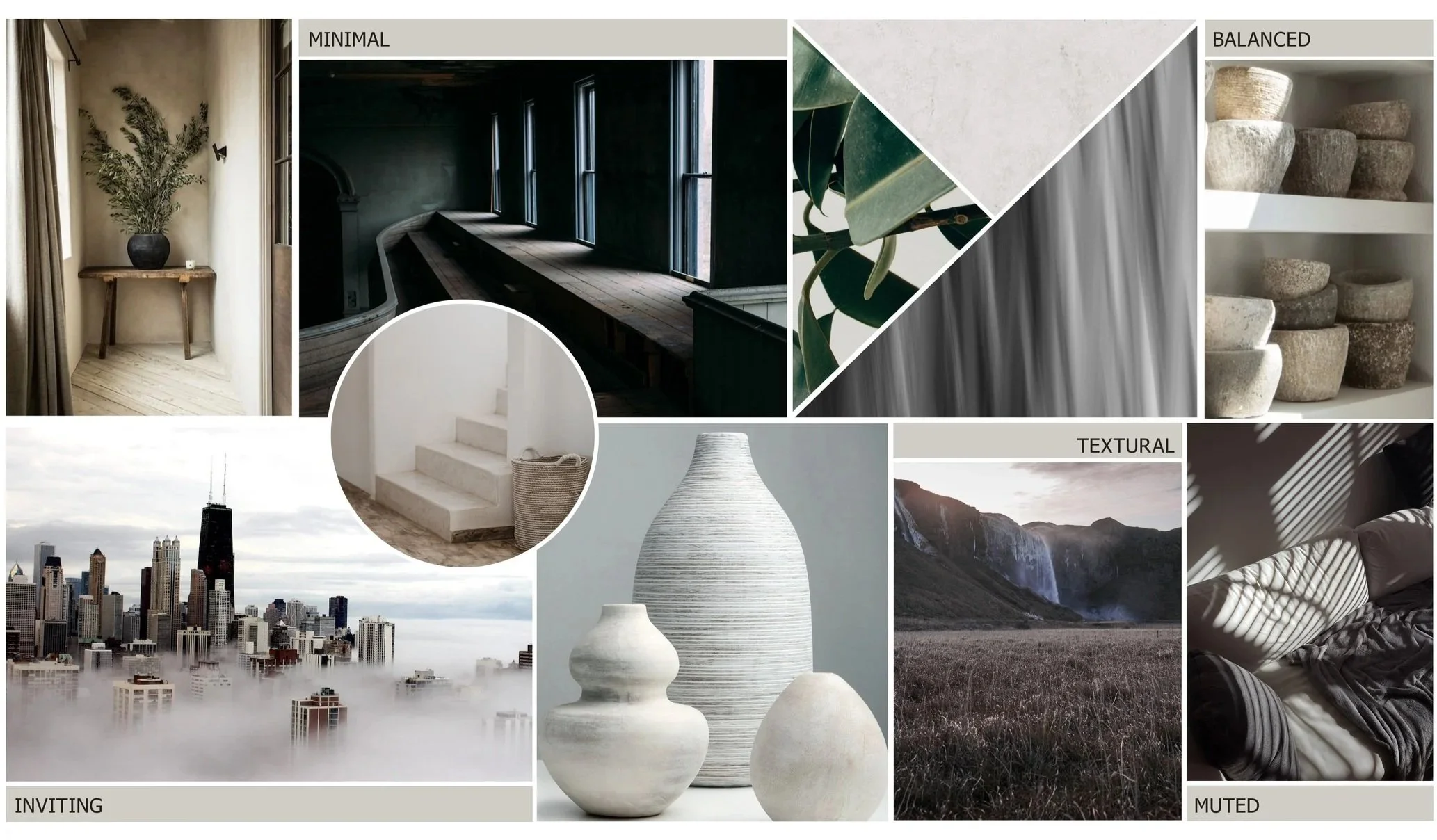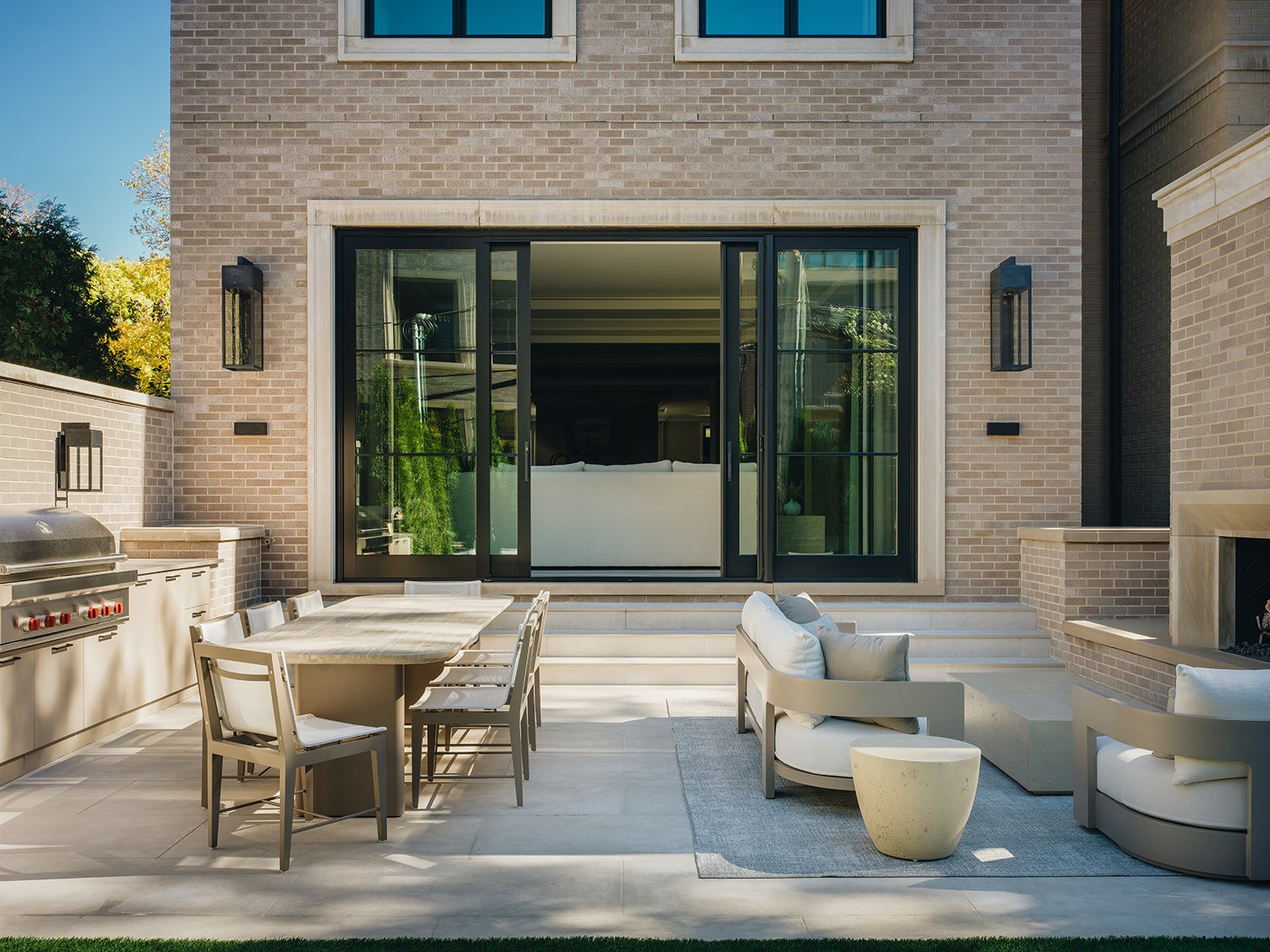Home Tour: Alabaster Aura
INTRODUCTION
Step into Alabaster Aura, a home that effortlessly combines sophistication with everyday living. From the warm, inviting tones of taupe and soft whites to the dramatic alabaster chandelier that anchors the design, every detail was meticulously crafted to bring beauty and practicality together. The custom furniture, striking stone features, and integrated lighting create a space that feels both luxurious and livable—perfect for unwinding or entertaining. With every room telling its own story, this home is a stunning showcase of thoughtful design.
Throughout, unique elements like Venetian Plaster walls, hidden lighting, and recessed drapery create a seamless, elegant atmosphere. Each piece, every detail, and all the custom touches come together to create a home that is truly one of a kind—one that sparks curiosity and invites you to discover beauty around every corner.
The moodboard served as the foundation for Alabaster Aura, guiding the design with its minimal yet balanced approach. Drawing inspiration from nature, we infused the home with textural elements and soft, muted tones that create an inviting and serene atmosphere throughout. Every detail, from the materials to the colors, reflects the calm and effortless elegance captured.






tHE REVEAL
The reveal of Alabaster Aura was an incredibly rewarding moment, as the home had been a work in progress for the past three years. Seeing every detail come together—from the custom furnishings to the striking stone features—was a dream realized, and the space embodied the family’s vision, blending style and functionality.


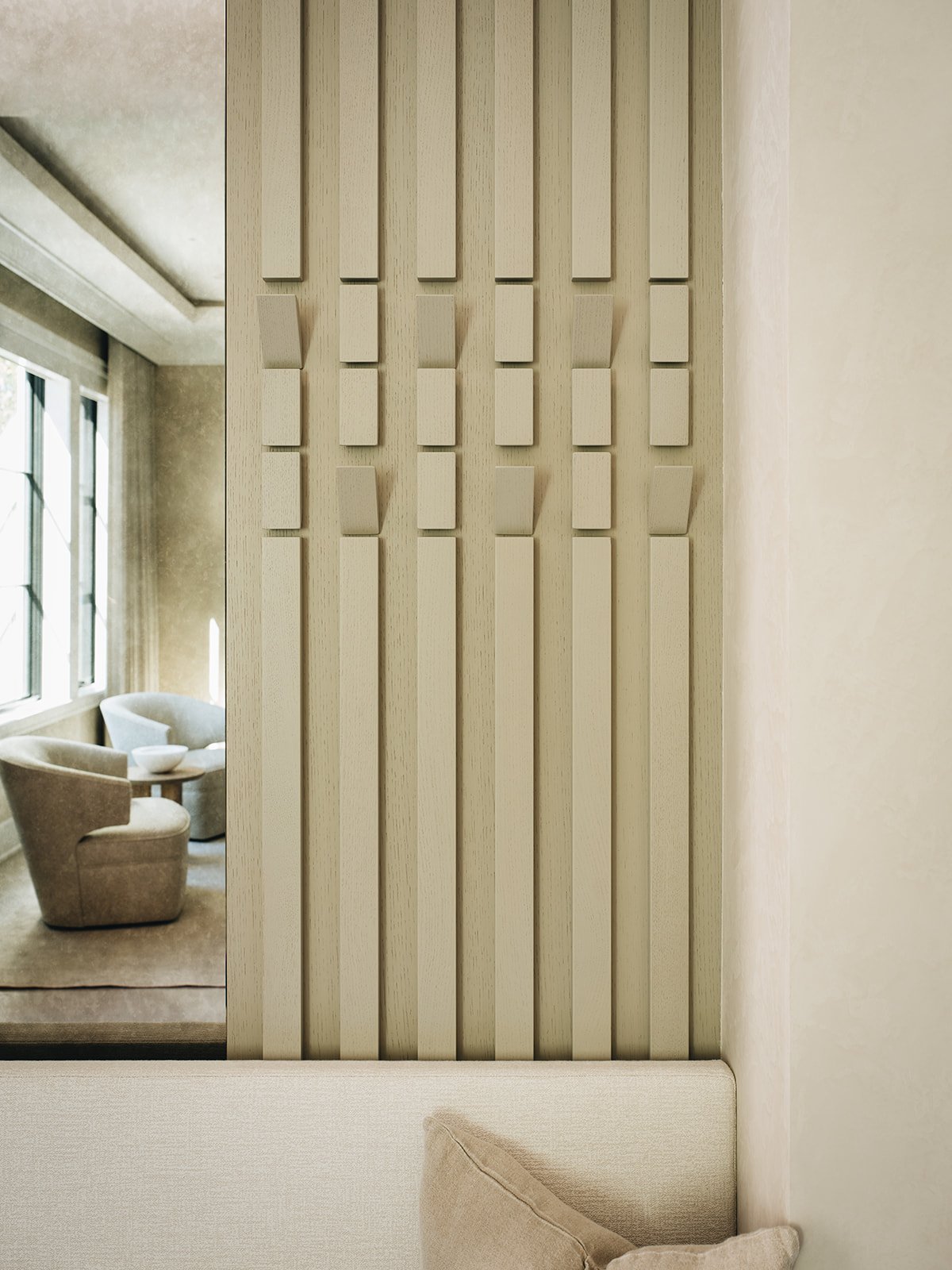
ENTRYWAY
The entryway of Alabaster Aura makes a big impact despite its compact size. The homeowners wanted an inviting yet functional space, emphasizing openness over a traditional formal entryway. To meet these needs, we designed a custom furniture piece paired with an upholstered bench featuring built-in drawers for discreet storage. Above the bench, a stunning feature wall doubles as an artistic focal point. This innovative piece appears as a work of art when closed but reveals its practical side when opened—showcasing the perfect blend of beauty and utility.
To further enhance the entryway’s charm, we incorporated an antique mirror that adds elegance without overwhelming the space. We opted for an innovative indirect lighting design to enhance the ambiance. Hidden within the soffit, this lighting design approach creates a warm, welcoming glow without any visible fixtures.


LIVING ROOM
The living room in Alabaster Aura strikes the perfect balance between functionality and understated elegance. A key feature is the fireplace, where we incorporated discreet puck lights within the hearth. This clever lighting solution enhances functionality while remaining virtually invisible, ensuring the focus stays on the room's design elements.
To create cohesion between the living room and family room, we selected the same stone for both fireplaces but tailored the application to suit each space. In the living room, the stone exudes a refined and elegant vibe, complementing the overall aesthetic while maintaining a connection to the family room's more relaxed atmosphere. This thoughtful design approach creates a seamless flow throughout the home while giving each room its own personality.


POWDER ROOM
The powder room is a stunning example of minimalist luxury. At the heart of the design is a vanity made entirely of marble, crafted to appear as though it was carved from a single block of stone. The integrated sink and sunken faucet enhance the streamlined aesthetic, offering both elegance and practicality.
To maximize the room's compact dimensions, we installed a tankless, wall-mounted toilet. This smart choice saves space and ensures the door opens freely. The lighting design further elevates the space, with a dropped ceiling in the center and hidden lighting around the perimeter tucked into the soffit. This subtle glow creates a warm, inviting ambiance that perfectly complements the room's refined details.




Dining Room
The dining room is an exquisite centerpiece of the home, defined by a custom marble table and a breathtaking alabaster chandelier. The table was a labor of love, thoughtfully crafted with careful attention to its form and materiality before arriving at the final, perfect iteration. Crafted from the same marble as the powder room vanity, it was UV treated to enhance durability while maintaining its luxurious appearance. The design also honors the homeowners' preference for two head chairs at either end, creating a sense of balance and symmetry.
The alabaster chandelier is a striking focal point in the dining room, comprised of four large backlit alabaster loops that float on a horizontal axis. Its design blends symmetry with dynamic, flowing lines, featuring a central loop that forms a "W" shape and angles upward. The alabaster material radiates a warm, natural glow, with a white-hot luminosity that adds a soft yet captivating ambiance to the space. At over eight feet in length, this monumental light fixture beautifully complements the room’s luxurious design.
The room is further elevated by built-in storage that showcases beauty and functionality. These built-ins include wine fridges, display shelves, and doors that open and pocket back to reveal rich walnut interiors. Hidden LED lighting beneath the shelves highlights the leathered stone finish, creating the illusion that the stone continues up the wall for a cohesive and dynamic look.




Kitchen
The kitchen is defined by its striking stone feature, highlighted by the dramatic Iceberg quartzite countertops. The island was designed with symmetry and functionality in mind, ensuring flow and balance throughout the space.
Every detail was thoughtfully integrated to maintain both aesthetics and practicality. We incorporated a five-foot-long sink and carefully selected two dishwashers—one 24 inches and the other 18 inches—so that the overall layout stayed balanced without disrupting the design. Additionally, a hidden, integrated paper towel holder offers both convenience and a sleek, unobtrusive design element, keeping the space clean and organized.
Breakfast Banquette
The breakfast banquette is both functional and beautifully integrated into the space, featuring built-in shelves with countertops and pocket-back doors that can be tucked away, creating an open, airy atmosphere when needed. These thoughtfully designed appliance garages provide convenient storage for the coffee machine, keeping the countertops clean and streamlined.
Small, yet significant design details, like the seaming on the mirror, echo the same pattern found in the living room fireplace and the primary bedroom headboard. This intentional repetition of design elements ties the spaces together, creating a cohesive flow throughout the home.




family room
The family room takes the same striking stone from the living room fireplace but transforms it into a more laid-back, contemporary tone. It’s all about balance here—built-in shelving and clever storage solutions keep the space organized, with spots for everything from AV equipment to kids’ toys.
To add some drama, we accented the back of the shelves with a darker plaster, creating a bold contrast against the lighter tones around the room. The custom furniture was designed with everyone’s comfort in mind. The oversized sectional features taller backs and deeper seats, ensuring that everyone can lounge in comfort—whether you're stretching out for a movie night or gathering for conversation.
The custom coffee table is the ultimate blend of style and versatility. With a soft, fabric-covered top, it’s perfect for kicking back and putting your feet up, while being gentle enough for little ones to play on. It also features a moveable, structured surface that can hold drinks, and if you want a change, it’s easy to move around to suit the space or activities.
On the back wall, the custom low shelving unit provides a sleek and functional storage solution, with plenty of room for baskets to hide toys and other items while maintaining a clean and organized look. It’s a perfect example of how thoughtful design balances beauty and everyday life.
outdoor patio
The outdoor patio extends the home’s living space, featuring a stylish kitchen table and a dedicated area for entertaining. It’s the perfect spot for al fresco dining and enjoying the outdoors with family and friends.
office
This office is a true testament to DGI’s meticulous attention to detail and our ability to bring a vision to life. When it came to displaying the client’s Marvel collection, we took the time to measure each piece precisely, ensuring every item had its perfect place on the custom-built shelves.
We didn’t stop there—our team rendered the space to the exact measurements, ensuring the design was flawless before construction began. The result is a room that exudes a masculine, sophisticated vibe, perfectly showcasing the collection. It’s a space where our attention to detail, from design to execution, transformed the concept into an incredible, personalized reality.


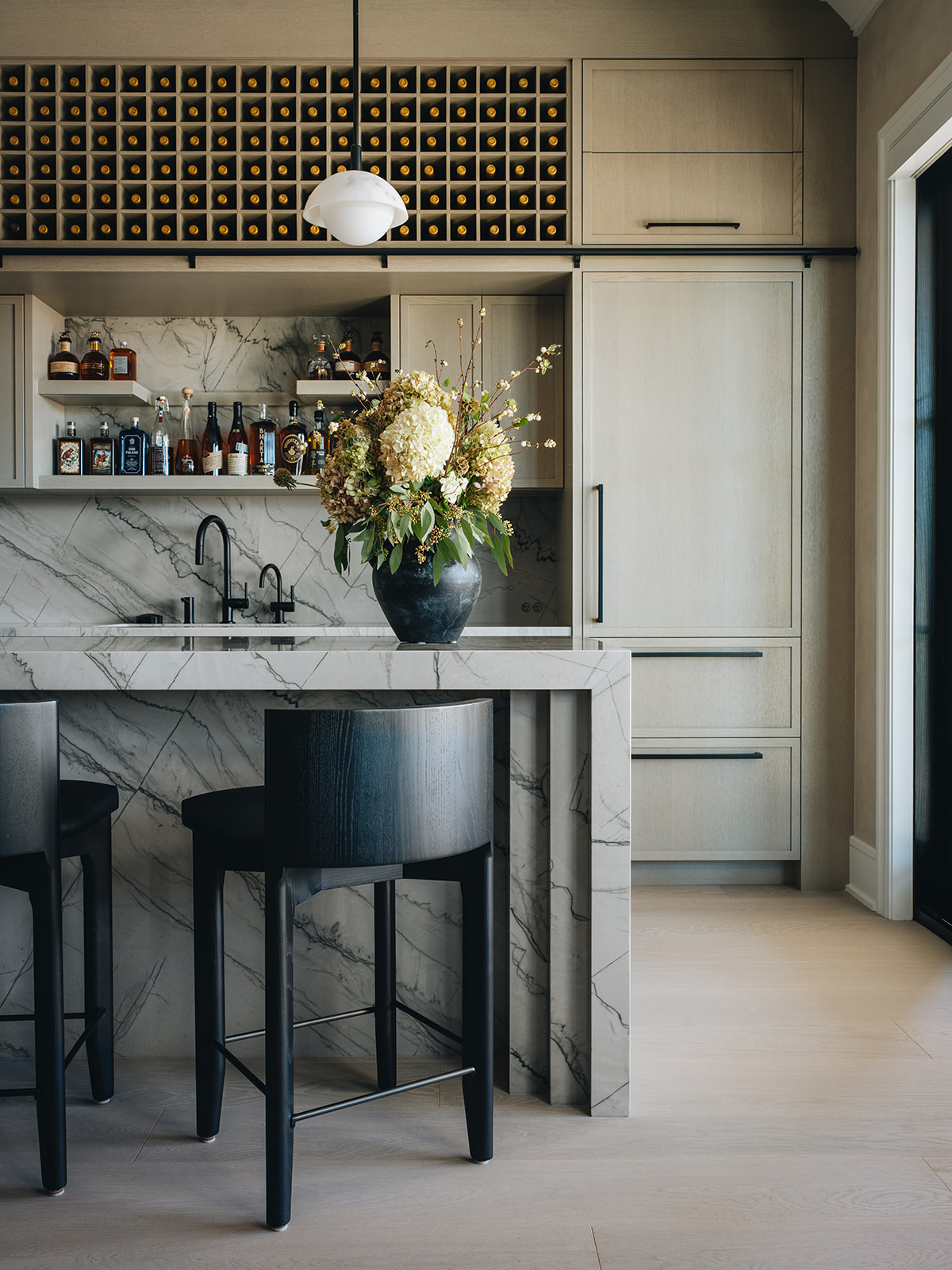

penthouse
Entertaining is at the heart of the penthouse design, and every detail was crafted with that in mind. The wine collection steals the show, with lighting behind the island that beautifully highlights the bottles, while a custom ladder makes accessing them effortless. Hidden appliances, like the fridge, preserve the sleek aesthetic while offering added convenience for easy hosting.
With its darker, moodier vibe, this space embraces bold black furniture that cranks up the drama and amps up the atmosphere. The rich tones set the perfect scene for both cozy nights in and lively gatherings with friends, striking that perfect balance of laid-back luxe.


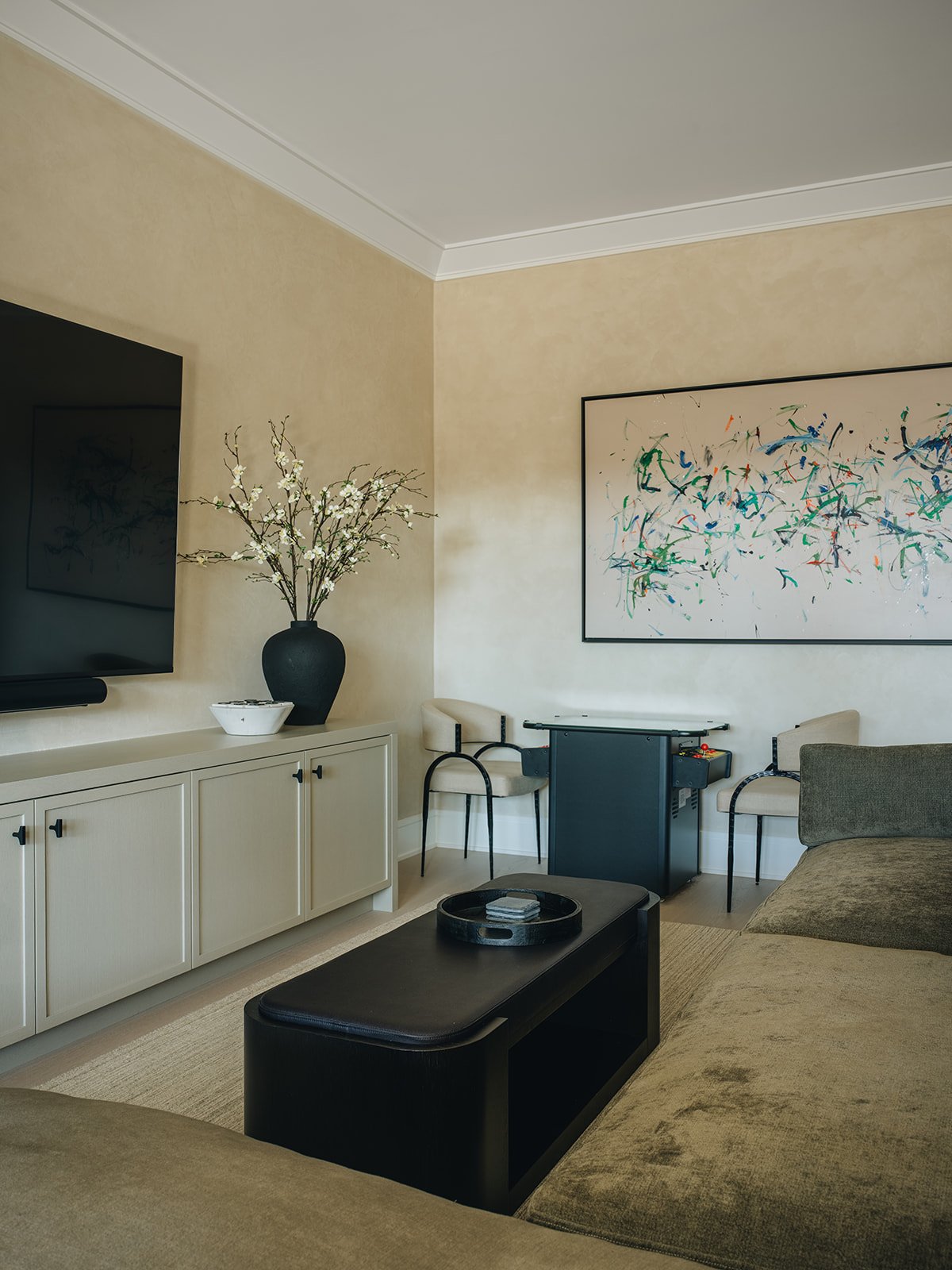
artwork
Every piece of artwork in this home was specially commissioned for the project, creating a unique connection to the space. In the penthouse, the client had been dreaming of a piece by the artist Flore for 12 years, making this acquisition extra special. Alongside Flore, we also featured stunning commissioned pieces by artists Niina Kratz, sculptor Luis Ignacio Figallo, and Matt K. Nguyen. Each piece adds a layer of personal artistry to the home, enhancing the design with vibrant, meaningful expression.
CONCLUSION
We’re incredibly grateful to have been part of bringing Alabaster Aura to life—it’s been such a rewarding journey to see all our hard work pay off after three years of designing and refining. The process was full of creativity, challenges, and plenty of fun moments along the way. Watching it all come together has been an unforgettable experience, and we couldn’t be more excited to share this beautiful home with the world!

