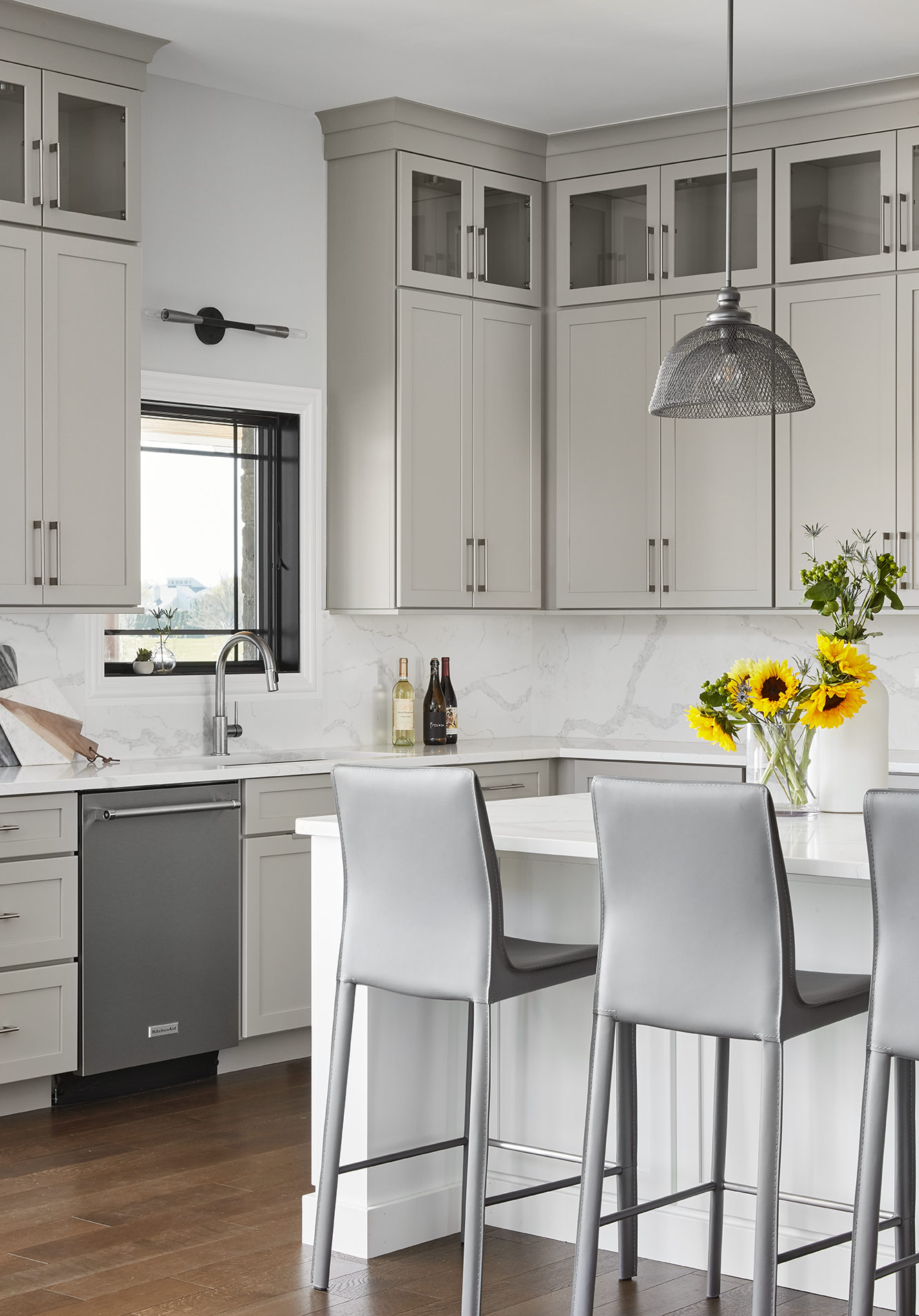Indiana New Build
INTRODUCTION
I am so excited to finally reveal a home tour that is over a year in the making! This client reached out to us about a new house that was about to be built in Indiana and we got to work with them right from the start. New construction projects are always special because we don’t have any tricky existing conditions holding us back from anything. For this project, the first step was to finalize the layouts and millwork designs, and then we pulled together a palette for the entire house, allowing us to really create a cohesive design. This client was an absolute pleasure to work with and even had us weigh in on details like the window frames (black, Prairie style for the win!) and exterior facade finishes. Once the project was under construction, we were pulled back in to furnish the entire first floor and master bedroom.
THE DESIGN PROCESS
This client wanted a modern, serene space with classic details and a warm, inviting palette. We knew from the start we wanted to incorporate warm, bright neutrals, and elegant details such as wainscoting and a curved staircase.
I had goosebumps the first time I visited the site after framing was done. The double-height living room was nothing short of epic and the views being framed by the windows were breathtaking.
The design came together quickly and was presented to our clients through 3D renderings so they could fully visualize the design even before they were able to walk through the house.
Here’s a rendering from the front door, showing the curving staircase and the breakfast area in the distance
The kitchen rendering shows neutral, shaker style cabinets with a huge island and quartz countertops carrying up the backsplash
A rendering of the vanity at the master bathroom allowed us to ensure the light fixtures and vanity layout worked for the client
THE REVEAL
Install day for this project felt like a dream come true. The renderings translated so well that I felt like I had already been there. The home felt warm, spacious and incredibly inviting, perfect for this family to grow into and build memories over the years.
Upon entering the house, guests are greeted with a subtle herringbone texture in the floor and a gran, curving staircase.
Directly adjacent to the kitchen, the family has a sun-drenched breakfast area overlooking fields and trees behind the house. We kept furnishings simple here to really let the windows and view be the show stopper.
The kitchen was made up of warm gray Shaker style cabinets, carried to the ceiling with glass-door cabinets at the top. The oversized island is a brighter white finish to add some contrast. We carried the marble-looking quartz countertops up the backsplash to add a seamless look and to mitigate any clutter, keeping the design fresh and clean.
Three mesh pendants hang above the island to add some texture to the space and cast a warm glow at night.
The other side of the kitchen houses a double wall oven for spillover and frosted glass cabinets to add some depth and provide a space for glasses to be displayed. Here you get a peek of the butler’s pantry leading to the dining room as well.
In the Butler’s Pantry, we carried in the same white cabinets from the island as well as the same cabinet pulls, but in a matte black to keep things cohesive yet inject some interest in this small area. The herringbone marble backsplash carries in the texture from the kitchen backsplash and counters and ties into the pattern introduced in the entryway floor.
The formal dining room is framed with arched openings and elaborate paneling on the walls and ceiling. We pulled in a textural wallcovering and dark furnishings to add some contrast.
Directly opposite the kitchen, this house has an epic double-height living room.
We flanked the fireplace with built-in cabinets and shelving, and carried paneling up the full double-height above the fireplace, mimicking the Prairie-style framing in the windows. The furniture creates a sophisticated area for entertaining while providing a comfortable place for the family to relax in.
Moving upstairs, the Master Bedroom is a serene escape for these parents of two. We pulled in a four-poster bed to celebrate the high ceilings and kept furnishings neutral, clean and simple. The paneling on the walls was continued from downstairs and we added some texture above with a calming wallcovering.
The master bath continues a serene palette with marble floors and a textured white tile behind a rich, walnut vanity. A freestanding tub provides a luxurious escape and the dripping chandelier above it pulls in some drama and elegance.
The shower provides a spa-like retreat with it’s overhead rainhead and adjustable hand-held. A long shampoo niche pulls in a subtle, geometric pattern, carried through to the floor and ceiling.
The kid’s bathrooms are bright, clean spaces for them to enjoy with subtle textures introduced in the tiles and countertop.
A house this size needs a mudroom to keep clutter at bay. This mudroom was flanked on both sides with custom built-in cubbies, a closet and laundry area.
I hope you enjoyed this home tour as much as we enjoyed working on this project! We’re sad to see this one come to an end, but are thrilled that the clients have a new home that they love and that they can enjoy for years to come.
-dgw






























