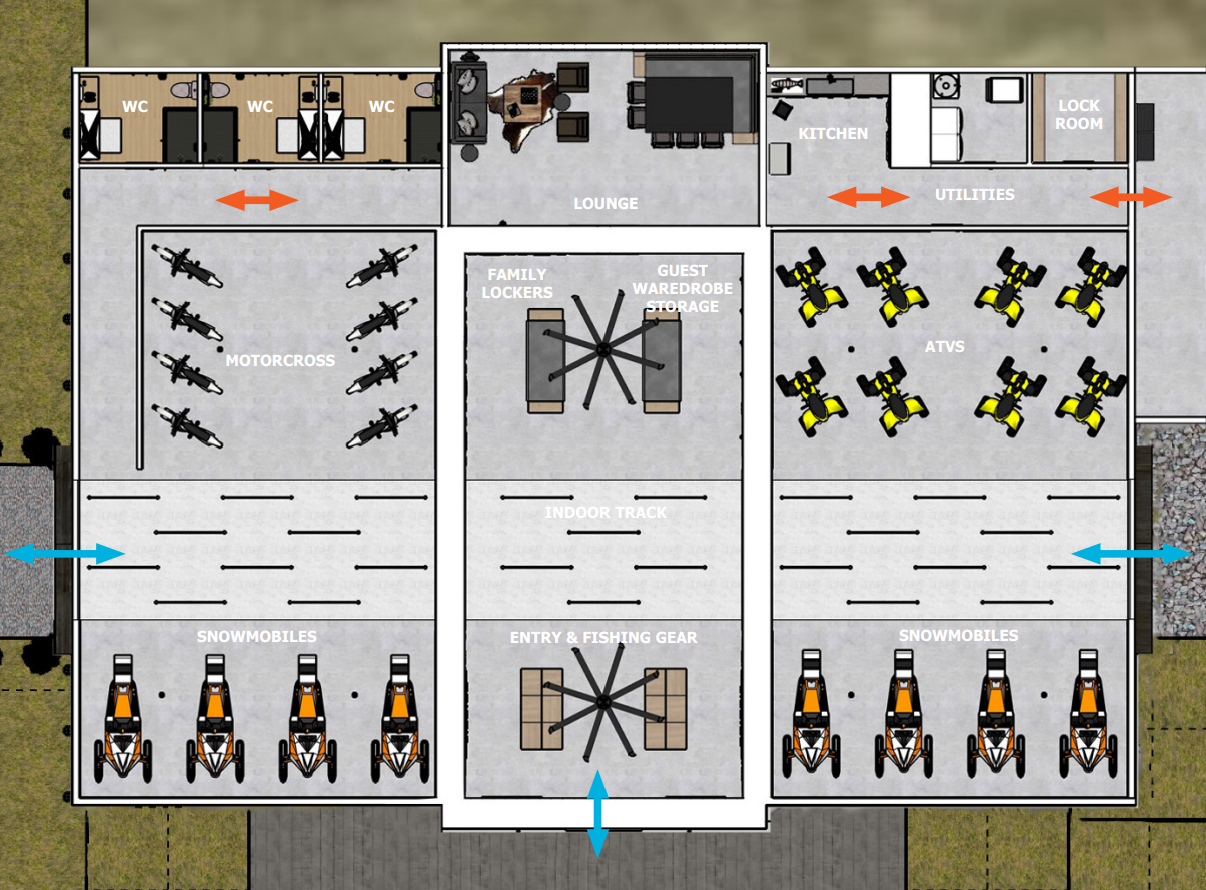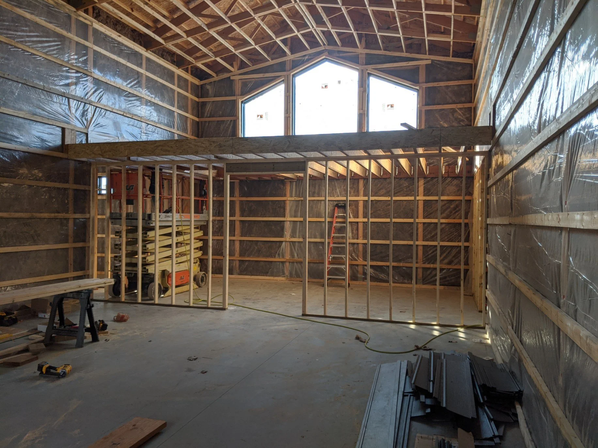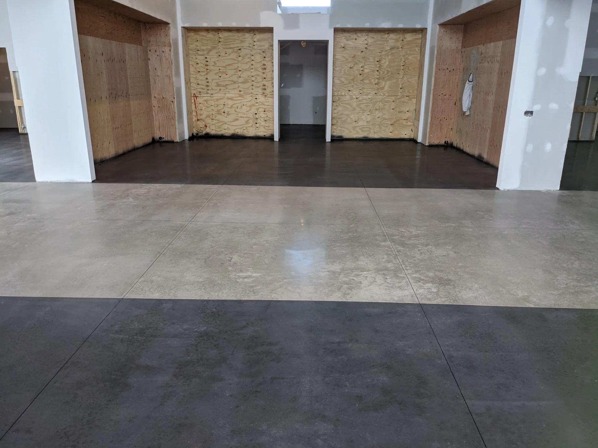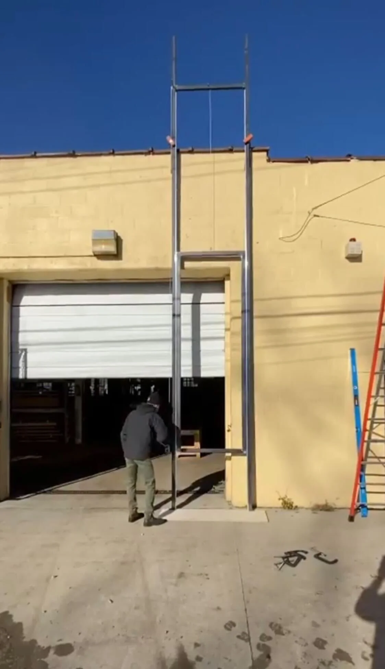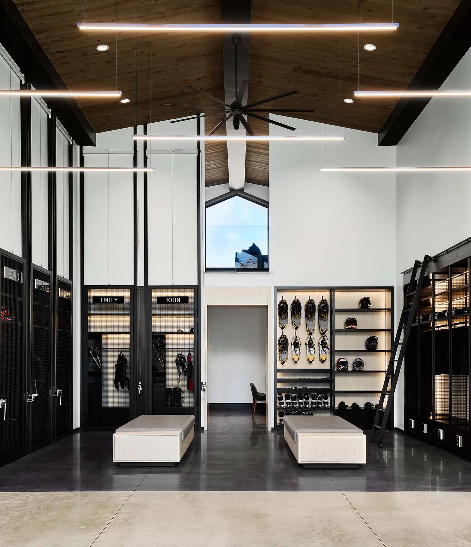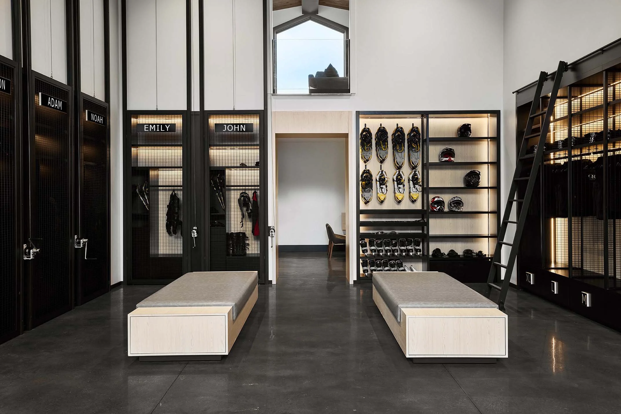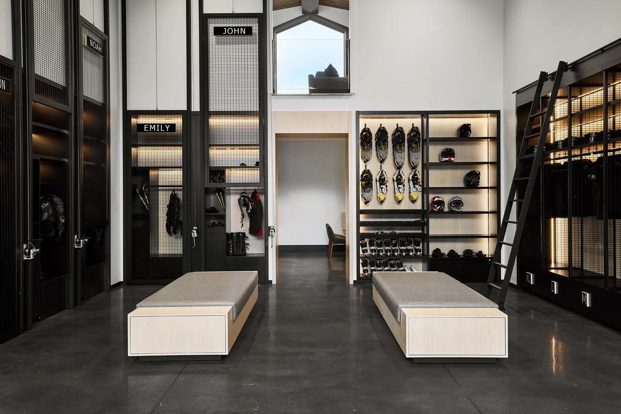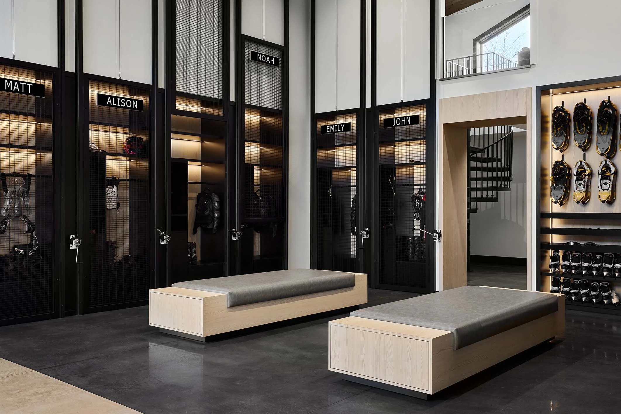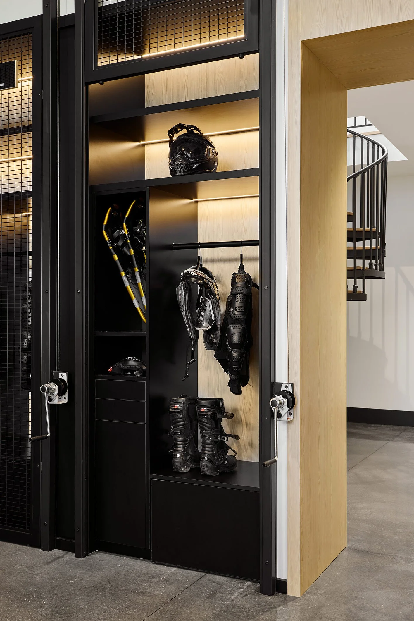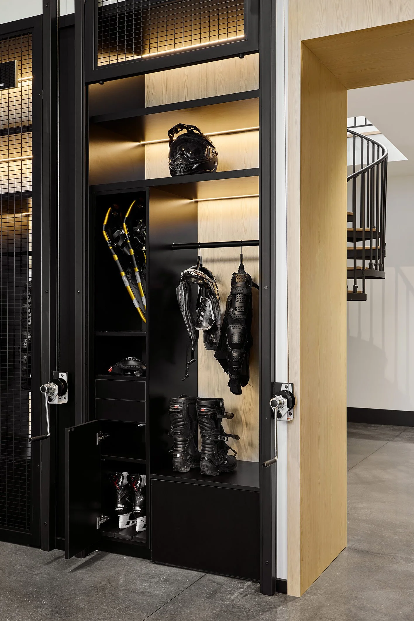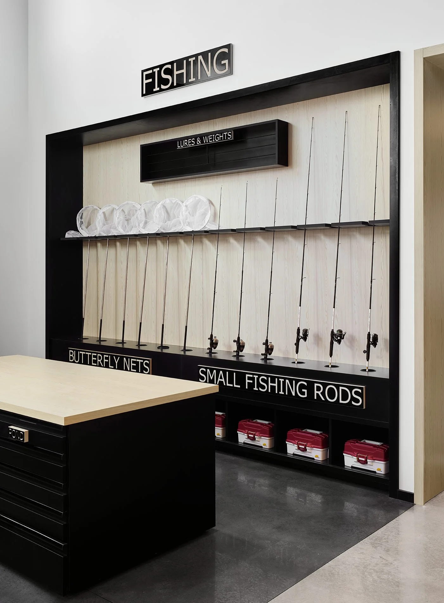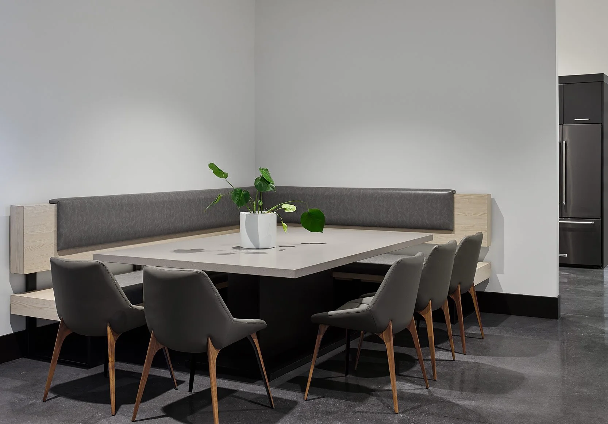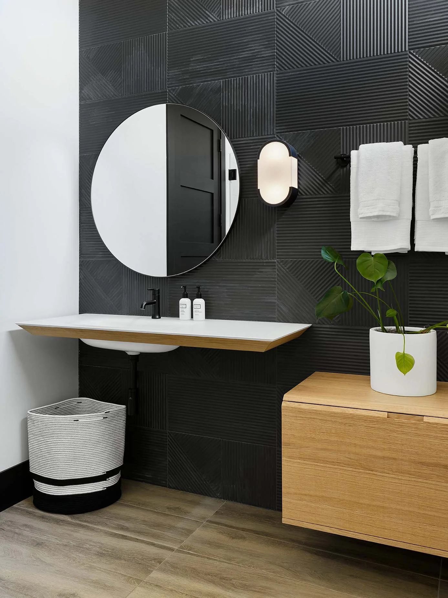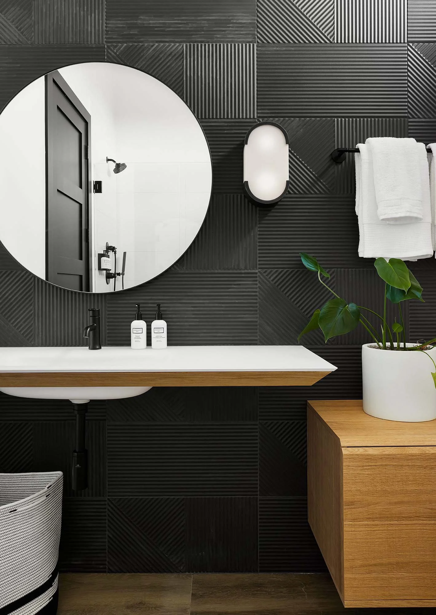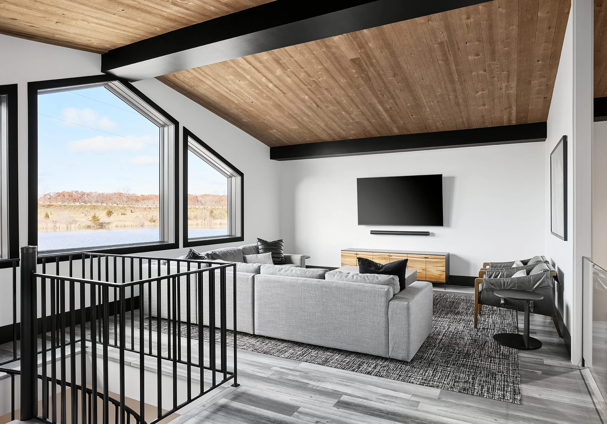Project Tour - The Sportsbarn
Introduction
DGI primarily works on residential projects, but every once in a while a really unique project comes across our inbox and we’re instantly sold. This was definitely the case when our client came to DGI after purchasing 150 acres of land in Michigan, with a vision for an ATV course and a “showroom level” garage-like structure to house all of the associated vehicles and equipment. We quickly coined it as the “Sportsbarn”, and got to work on the design for the 10,000 square foot structure from a completely blank slate! The overall intent was to design an industrial, barn-style structure with a sleek, sophisticated, and showroom-level aesthetic.
Like all DGI projects, the design began with inspiration images and a moodboard to set the tone for the rest of the design process. The moodboard for the Sportsbarn incorporated industrial materials, masculine elements, and touches of rustic wood.
The Process
DGI had the privilege of working through the layout and designing the building itself before diving into the interior details. The “must-haves” for the interior of the Sportsbarn were motor vehicle storage, custom gear and equipment storage, an area for washing vehicles, a lounge for guests coming on and off the course, and several bathrooms with showers. The design process began with layout studies for the interior, and studying which floor plan fit best to serve all of the structure’s needs.
The final layout that DGI landed on consists of three main bays, two on both ends to store vehicles in a showroom-like fashion, and one central bay with custom storage for all of the gear and equipment. A spine runs through the center of all three main bays with garage entrances on both sides, creating a runway for the ATVS, snowmobiles, and motor cross vehicles leading to the courses just outside. In the back of the building, there are hotel-like amenities for guests coming on and off the tracks including three bathrooms, a lounge, and a kitchen.
Extending off of the main bays, DGI designed a secondary garage to store the less aesthetically pleasing, but necessary, equipment and tools. There is a built-in tool station and a storage wall for additional sports equipment, such as footballs, baseball bats, sleds, etc. Finally, at the end of the garage, there is a heated car wash for the vehicles as they come off the courses.
With the interior layout finalized, the renderings started to come to life as materials and finishes were selected. The exterior façade merges all concepts of a rustic barn, industrial garage, and sleek showroom. This rendering gives a better understanding of the scale of the structure. The central bay is really the focal point and heart of the structure, so the ceiling was raised to an incredible 20 feet, as seen from the exterior.
In the interior of the central bay, the rendering communicates DGI’s vision for a custom storage center, which combined high quality metal, white oak, and concrete finishes that contribute to the showroom aesthetic. DGI designed lockers for each member of the family, and customized them with a variety of shelves, cubbies, and drawers to organize each piece of gear and equipment. The locker doors were designed on a pulley system to suspend upwards and avoid disrupting their neighbors as they gear up for the tracks, more details on this later!
With the design finalized, the construction and build of the sportsbarn began!
Once framing was complete, the concrete floors were poured, stained and polished in a two-tone finish. The lighter floor highlights the runway that runs through the center of the bays, leading out onto the ATV tracks. It was an exciting step of the building process as DGI watched our design come to life!
We worked with some incredible trades on this project that brought our vision to life. The locker doors were designed on a complex pulley system, so the fabricator, Ganas MFG, created a full size prototype to test their lifting mechanism. At full extension the doors lift up to 20 feet high, so they brought the prototype outside for the full test!
The Reveal
We loved working on this super unique project, and we are so excited to finally share the finished result. Enjoy a full tour of the Sportsbarn!
The three main bays are the heart of the Sportsbarn, and their showroom aesthetic is fully captured from this point of view at the end of the runway track, which leads directly onto the ATV courses. While it appears sleek, sophisticated, and modern, the materials throughout the space are incredibly durable and industrial. The black panels along the walls of the vehicle storage bays are made of PBC ribbed metal, which makes them nearly indestructible against the motor vehicles. The bays are also equipped with electricity and outlets standard for future electrical vehicles, so that as technology advances the space will stay relevant and functional. The concrete floors are finished in two tones to highlight the runway track. Above it, suspended linear light fixtures run parallel to the track, illuminating it even further.
The central bay is where the showroom aesthetic and custom design is truly celebrated. The incredible 20 foot high ceilings are highlighted with wood detailing and black beams that wrap the perimeter. Wood flooring was actually installed on the ceiling to add a rustic touch. To maintain a clean, sleek appearance, DGI concealed speakers inside of the black ceiling beams. Recessed lights were added above the storage space to avoid competition with the suspended linear lights running throughout the spaces.
The custom storage lockers and shelves were designed with each piece of equipment in mind to achieve maximum organization and a showroom look. The lockers feature a white washed oak backing, contrasted by black shelves and casing, with strip lights along the perimeters. On the left side, DGI designed a locker personalized for each member of the family with metal mesh doors that lift upwards on the pulley system. The doors add an extra level of security for the family’s personal gear. On the right side, DGI designed additional open storage for guest’s gear.
The mesh doors on the family’s lockers suspend upwards to avoid disrupting neighbors as they gear up for the tracks. When they are fully extended, they help celebrate the incredible 20 foot high ceilings. The interior strip lights along the perimeters of the shelves illuminate the gear and add to the the sleek, showroom aesthetic.
The wood wrapped case opening leads to the back of house area behind the central bay, which includes a spiral staircase leading up to the second floor mezzanine and lounge.
Two white washed oak and leather wrapped benches were placed in the center of the storage area for functional seating while the family and guests gear up for the ATV tracks.
While the family member’s lockers are labeled by name, the guest gear is labeled by size for easy access and organization. A rolling ladder was added to this storage unit to allow guests to reach the top shelves.
As mentioned, the family member’s individual storage lockers are extremely customized and tailored to store helmets, snow boots, ice skates, and more.
Once the mesh door is opened up above the locker, it reveals the locker’s custom-designed combination of shelves, cubbies, hanging rod, and even a charging drawer.
The bottom cubby was designed as an ice skate holder, with two slats on the bottom to hold the skates upright and in place.
We even included a built-in step stool, which pulls out to allow the family members to easily reach the top shelves of the locker.
On the guest storage side, we included open storage of additional ice skates, snow shoes, helmets, and goggles. Two shelves here were designed specifically for ice skates, and include slats that allow them to be stored upright. We included hooks for hanging the snow shoes, and cubbies for storing goggles. This highly customized storage adds to the showroom like appearance of the Sportsbarn.
On the other side of the runway track in the central bay, we designed additional custom storage for all of the family’s fishing gear. The finish on the storage unit matches the lockers across from it. Here we added an island with drawers for even more storage of smaller fishing gear. Each piece of equipment has a place, and the labels provide maximum organization, as well as add to the showroom aesthetic
The three main bays flow into the back of house area that DGI designed with hotel-like amenities in mind. This massive banquette was designed just outside the central bay as an area for guests to sit and enjoy a beer or a meal together. The banquette finish mimics the benches in the central bay for a cohesive feel.
Behind the banquette area, DGI designed a kitchen specifically for prepping and cooking fish after catching them on the property. We even included a trash specifically for discarding fish while prepping. The kitchen design was kept minimal and monochrome, with black base cabinets and black appliances. We decided against upper cabinets, and instead carried the concrete slab all the way up into the backsplash for a minimal look. To maintain the sleek aesthetic, we incorporated a strip light above the backsplash rather than a light fixture.
DGI designed three bathrooms in the back of house for cleaning off after a day on the ATV courses. Each bathroom has a shower, a cabinet for additional towel storage, and a hamper for dirty gear/clothes.
We had some fun with the materials here, incorporating asymmetric details to achieve a modern and minimal aesthetic. We opted for an asymmetrical vanity and a single vanity sconce. The wall tile introduces a playful, yet modern, pattern and texture in the bathrooms. While the matte black plumbing fixtures carry in the minimal, sleek aesthetic seen throughout the rest of the Sportsbarn. Finally, wood finishes on the vanity and cabinet bring warmth into the space.
Heading up the spiral staircase, DGI designed a second floor mezzanine/lounge that looks outside onto the lake and courses, as well as down into the showroom-like main bays. We carried in the same wood ceiling and black beams from the central bay for a continuous, cohesive look.
Over in the secondary garage, DGI designed a slat wall with various hooks and baskets for storing additional sports equipment. Much like the central bay, each piece of sports equipment has its place on a hook or a basket for maximum organization.
That completes the tour of the Sportsbarn. We are so glad we took on the challenge of designing this completely unique structure, and we are beyond thrilled with the result. We know many of you have been following along with us throughout the whole process, and we hope you enjoyed the tour!
-dgw
Photos: Dustin Halleck
Builder: Schutze Custom Builders
Millworker: Ganas MFG


