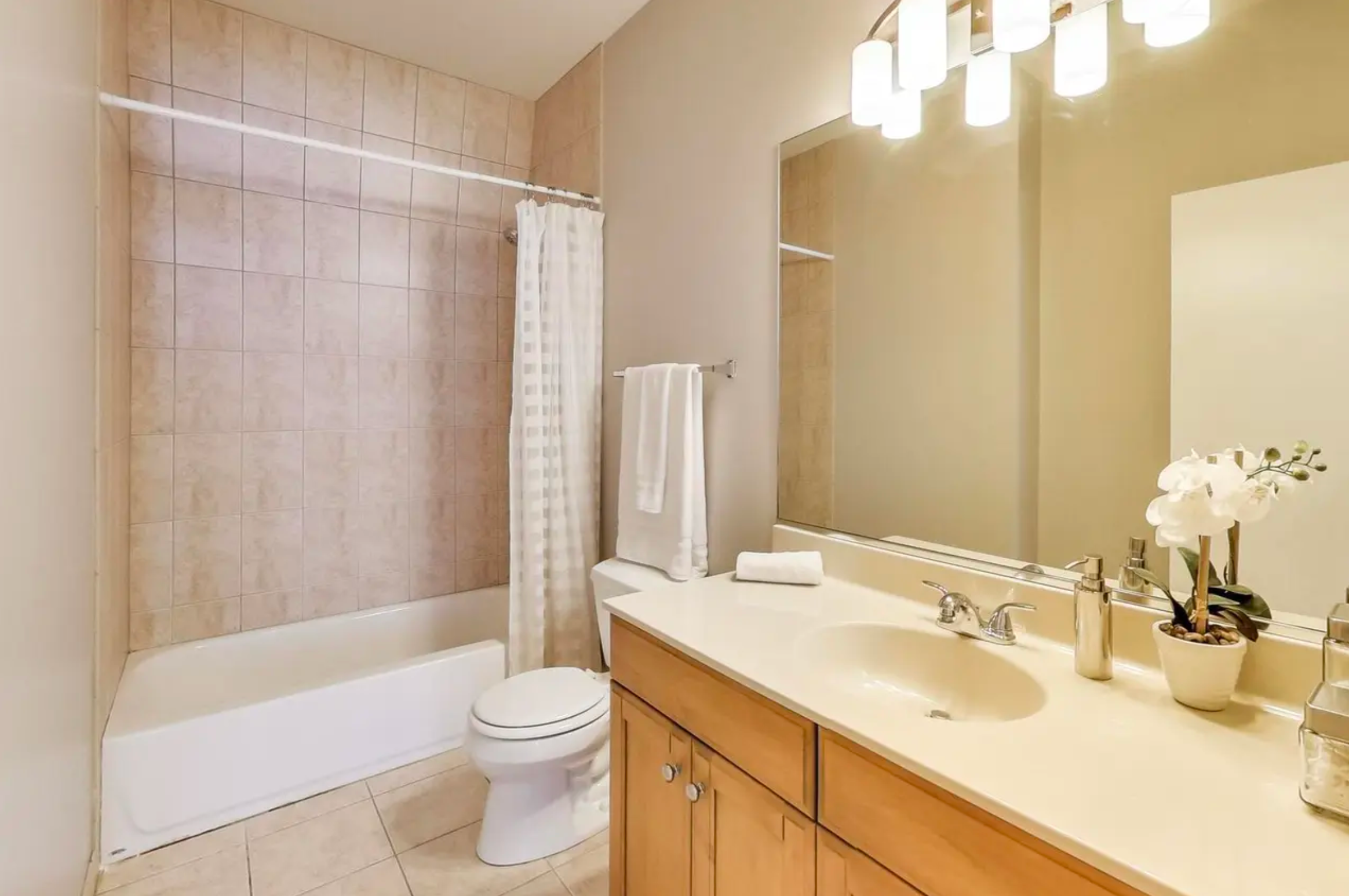Home Tour - La Vie En Rose
Introduction
At DGI, no two projects look alike because we empower our clients to cultivate their own personal aesthetic. This project was unique because our clients were inspired by Parisian interiors, as well as a modern and minimal style. DGI married these styles into one cohesive palette of black and white tones, luxe textures, and classic moldings seen in the moodboard below. We carried this palette throughout the design of the entire home after a full gut renovation with significant layout changes to the kitchens and bathrooms in the home. The result is a modern townhouse with Parisian touches and crisp contrasts that create bold statements throughout the home.
The Process
The original townhouse had great bones, but it needed significant updates to the layouts and finishes throughout the home.
DGI reimagined the home through 3D renderings, which allow our clients to visualize their designs and make any necessary changes before beginning actual construction.
The Reveal
We are so excited to finally reveal the final photos of this dramatic renovation project! Without further ado…
Kitchen
This kitchen features a sharp palette of black and white cabinetry and rich herringbone floors that draw you into the space. DGI gave the kitchen a Parisian feel by installing classic applied molding throughout the walls and cabinetry. Meanwhile, the minimal quartz backsplash and waterfall countertops give the kitchen a clean and modern look. It was important to not distract from the more intricate details in the design, so we opted to conceal all appliances with cabinetry panels. We also concealed the pantry along the back wall of the kitchen, disguising the doors with cabinetry panels as well.
Powder Room
We opted to add a powder room to the main floor, off of the kitchen, and it was just asking for a moody and dramatic design. We installed a black marble tile in a chevron pattern along the back wall to create a strong focal point. Then we designed a custom wood vanity with a minimal profile on the cabinets and quartz countertops with integrated sinks for a seamless look. Polished nickel accents give the space an elegant finishing touch.
Primary Bathroom
In the primary bathroom, we reconfigured the layout to include a large double vanity with ample storage space. We carried the same applied molding from the main floor into the primary bathroom to give it a cohesive feel, but we kept the color palette light and bright. A combination of polished nickel and satin brass metals give the space a dynamic and lively feel, while bringing in plenty of warmth to the crisp white space.
Girls Bathroom
DGI renovated two bathrooms on the second level of the home, including a girls bath and a boys bath. Our goal for the young girls bathroom was to incorporate playful touches, but keep it neutral and timeless. We selected framed subway tile and installed it in a vertical orientation for the shower walls to create an unexpected twist on a classic tile. Then, we carried pops of brass throughout the bathroom to add warmth, and tied it all together with brass inlaid floor tile that creates a feminine touch.
Boys Bathroom
We had a similar goal for the boys bathroom, but opted to give the space an overall moody and masculine feel. A crisp black vanity and three dimensional shower tile paired with polished chrome accents give the space a masculine yet youthful feel.
Conclusion
We hope you enjoyed following along with this home tour! We had so much fun with this unique design, and we’re so excited for the family to enjoy it for years to come.
-dgw
Photos: Dustin Halleck






























