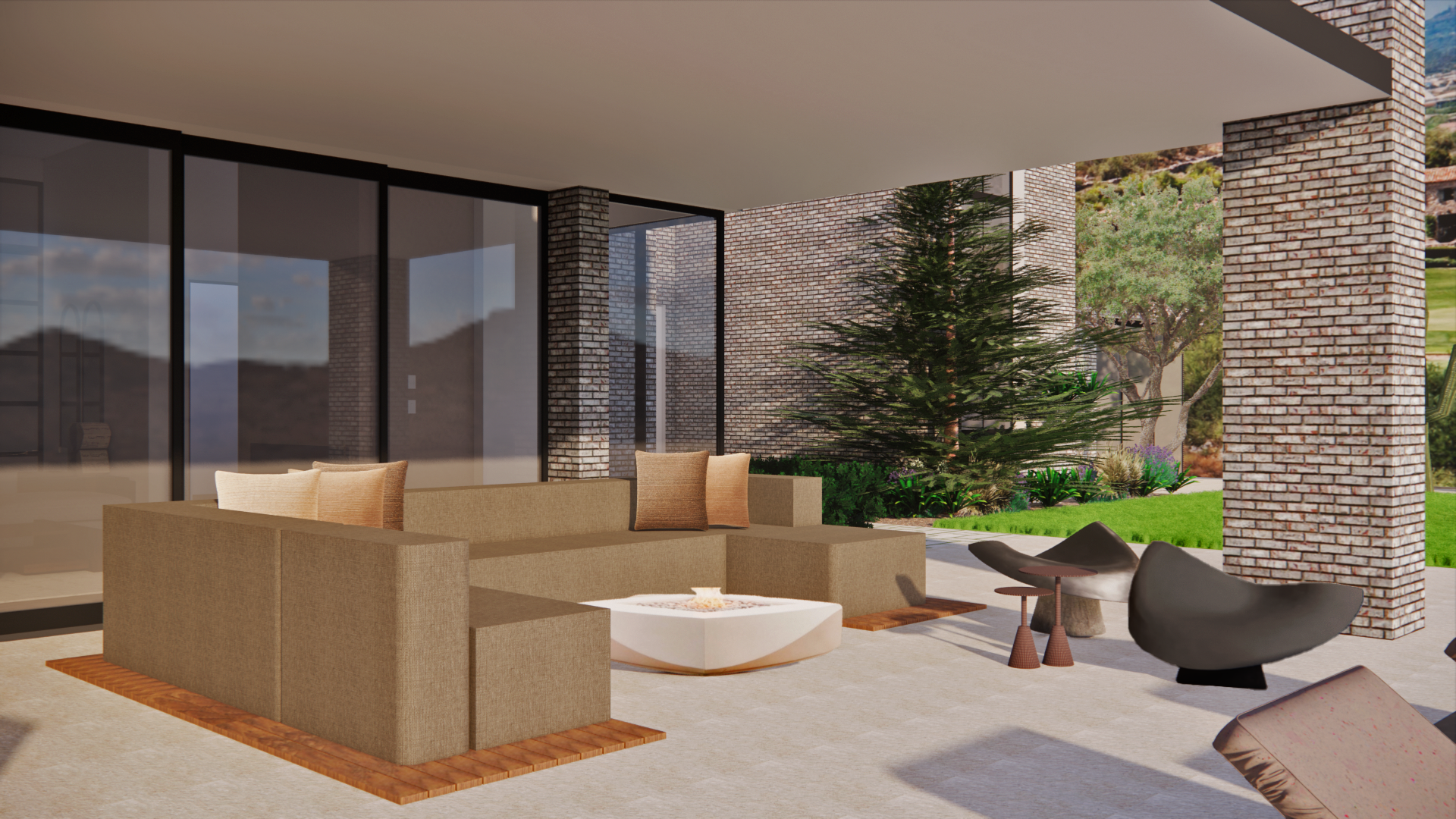INTRODUCING: SERENITY DESERT
Serenity Desert begins with repeat clients who sought a house and a sanctuary where generations could gather and create lasting memories. Having previously furnished their pied-a-terre in our Serenity Heights project, we embarked on a new endeavor to transform their Scottsdale abode into a haven of comfort and style with plenty of room for the entire family (and their families) to gather.
Follow along as we delve into the meticulous process of furnishing a sprawling 10,000 sq. foot compound, designed to accommodate a family's every desire for relaxation and entertainment. From custom furniture pieces to curated outdoor spaces, join us on a journey through this remarkable project that seamlessly blends sophistication with warmth.
What truly sets this project apart is the seamless integration of design elements that blend luxury with comfort effortlessly. The surrounding landscape and views are the main focal point of the home and the interiors have been designed to complement them rather than distract from them. Natural textures, organic textiles, and earth tones can be found throughout the home, from the entryway with a stunning 10’ custom art piece to private spaces like relaxing bedrooms. Plush seating, chunky fabrics, and sculptural furniture pieces evoke a sense of luxury without feeling stuffy or intimidating. The spaces still provide an air of intimacy and relaxation, inviting guests to unwind in style. From the ground up, every detail is curated to reflect the client's vision of a welcoming and refined home.
The entryway sets the scene for the rest of the home, before opening into a massive open concept space housing the main living room, dining room, bar, and kitchen.
The kitchen features seating at one of the two islands, a breakfast nook with a with a custom banquette and table, and a reading lounge off to the left of the space. Nearby, friends and family can imbibe at the built-in bar.
The dining room is in the middle of the space, drawing attention to the custom table and unique leather sling chairs. A statement chandelier adds to the drama of the space and highlights its soaring height.
The essence of Arizona living is captured in the five distinct outdoor spaces that adorn this magnificent compound. The expansive main outdoor area just off the main living room has a poolside kitchen and firepit retreat. An upstairs terrace off of the bonus room features more opportunity for lounging and hanging out with guests. Every corner of outdoor space exudes an air of tranquility and sophistication. Each space is thoughtfully designed to harmonize with the surrounding desert landscape while providing ample room for recreation and relaxation.
Beyond furniture, art takes center stage in this luxurious retreat. From commissioned paintings and bespoke metal sculptures, every artwork reflects the client's desire for a space that seamlessly integrates with its natural surroundings. Warm wood tones, natural stones, and neutral hues are punctuated by accents of green, paying homage to the desert landscape and surrounding golf course while infusing the interiors with an inviting charm. Here, the main stairwell serves as a gallery space for the home, inviting guests to take in the art as they ascend to the private spaces above. This area was also the perfect spot to tuck the client’s grand piano to fill the home with music.
The primary suite is a truly serene space. A statement fireplace wall features tile that evokes a chunky knit sweater, while earth tones and live plants blend the indoors with the stunning outdoor views. A creamy white suede wallpaper envelopes the room in soft luxury and balances out the warm walnut accents.
A collection of guest spaces rounds out the home, complete with a guest living room, four ancillary bedrooms, and a bonus room/terrace combination. Each space carries earth tones, rich textures and incredible art pieces through.
In the realm of luxury living, few spaces rival the grandeur and sophistication of this Scottsdale compound. We can’t wait to bring these renderings to life in a few short months! Be sure to follow along on Instagram for sneak peeks into this home, or if you’re ready to design your own custom home, get in touch here.



























