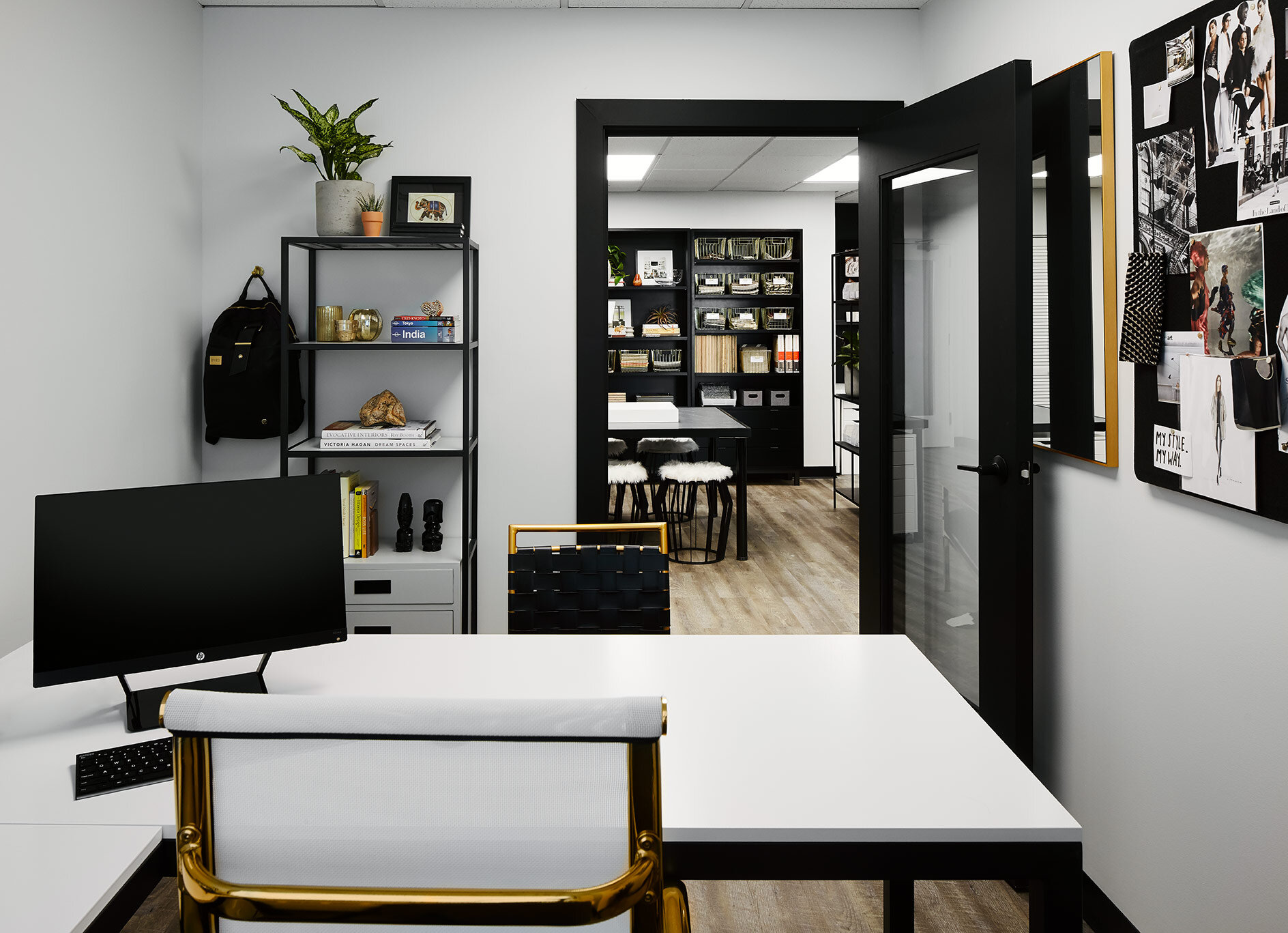DGI Office - 105 West Madison
INTRODUCTION
Our design firm has grown quite a bit in the past year, and while Make Offices was the perfect place to start and grow from one person to seven people, it finally became time to sign a real lease and customize a space for ourselves to work in. Here’s a quick tour inside the new DGI office, where we fully embraced our love of black, white and brass.
THE REVEAL
For our kitchenette, we chose matte black flat panel cabinet fronts with burled brass cabinet pulls. We integrated all of our appliances (refrigerator, dishwasher and microwave) to give a clean, uninterrupted aesthetic. For the countertops, we chose a thin, porcelain slab with the look of a gray marble and carried it up the backsplash for a seamless transition and modern aesthetic.
Above the counter, we have a combination of closed cabinets and open shelving for easy access to glasses and dishes. An LED strip along the length of the uppers washes a soft light down the backsplash to really make it pop.
The faucet is a touch-control fixture from our favorite, Brizo and ties together the knurled brass and matte black. We completed the kitchen with a black sink to keep things simple and clean, especially because it’s such a small space.
In our office, we have four main zones, the library/kitchen, open office, conference room and private offices. When you first walk in, you enter the library and kitchen area. We designed this to set the tone for the space. A large (very large) mirror leans against the wall, helping to expand the view and we flanked either side with gallery frames showing examples of our work. Brass and black chairs sit atop a cowhide rug to provide a waiting area for clients, or a soft spot to work for our design team.
The center of the library area, is this custom worktable we had made with the same porcelain slab that is in our kitchen. We tucked flat file drawers underneath it for project palettes to be stored in, and kept the rest of it clear for designers to work in while pulling together client presentations.
Our library houses samples from our go-to vendors, to make pulling together a palette easy and inspiring.
My office pulls in a lot of the elements from the open office, with black, white and brass. I hung my inspiration board on the side to add some texture. On the shelf across from my desk, I’ve styled it with some pieces from traveling, and all of my notebooks from starting the company.
The design team sits together in an open office space where they can pick inspiration for projects on the boards above their desks, and collaborate with each other during the day. We used an open bookshelf for the library to create a subtle room divider between the library space and open office.
The conference room is an important part of our office. We give all client presentations in here, and hold team meetings constantly throughout the week. We incorporated a large black wood table, with brass and white leather chairs to add some glamour to the space. FLOR tiles allowed us to create a custom sized area rug to really fit the space properly. A credenza at the front of the room provides additional storage and a spot to display wine and extra presentation items. To complete the room, a chandelier above the table ties in with the floorlamp in the library and the table lamp in my office, creating a cohesive look throughout.
It was so much fun to create a space that truly represents us and I am so happy with how it came together. Now, when clients come in for presentations, they can see examples of our work, our vendor products and how our team works together. Hope you enjoyed the tour!
-dgw












